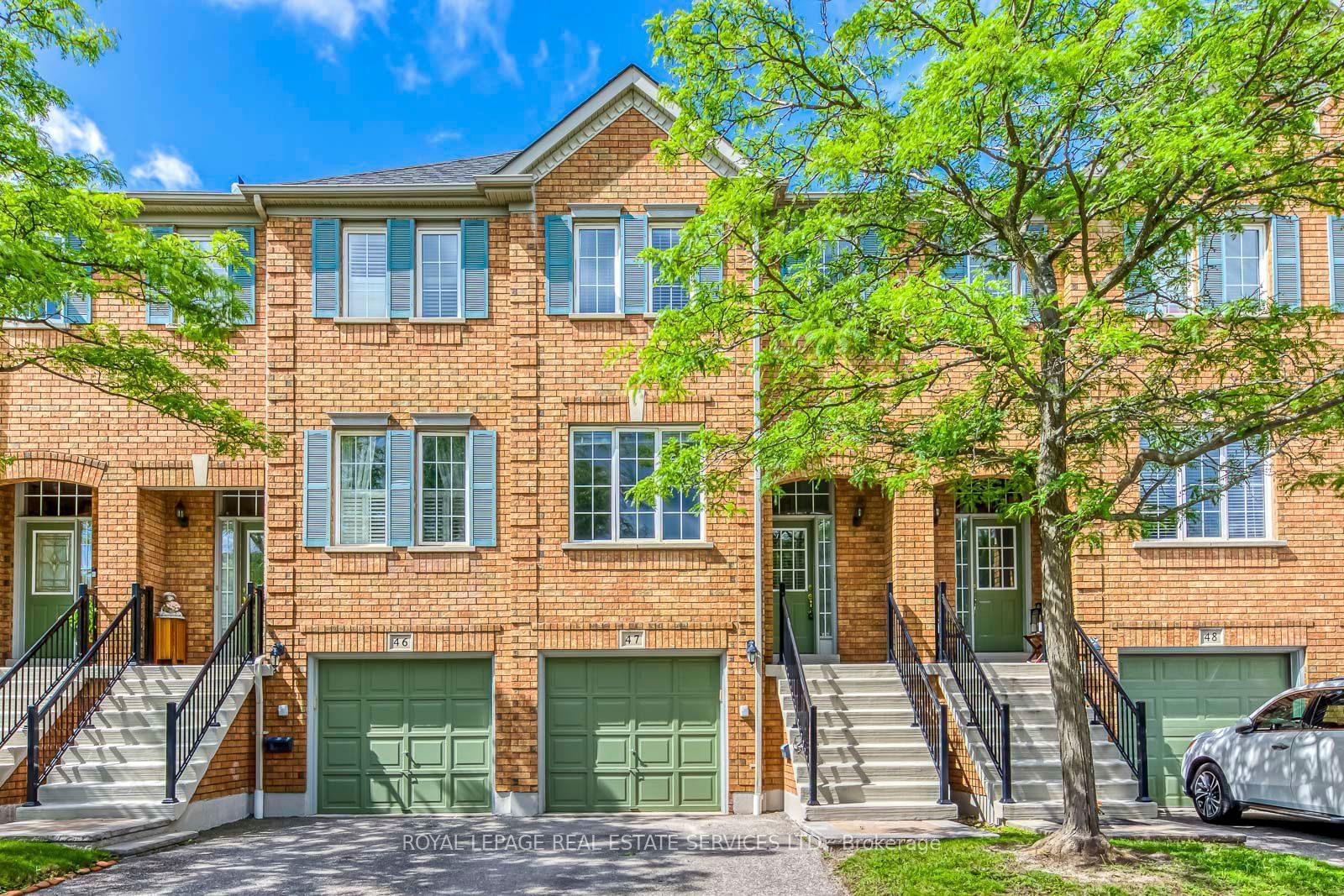$3,550 / Month
$*,*** / Month
3-Bed
4-Bath
1400-1599 Sq. ft
Listed on 7/19/24
Listed by ROYAL LEPAGE REAL ESTATE SERVICES LTD.
Gorgeous Townhome in a Desirable Neighborhood, Sunny East & West Exposures. Open Concept Living/Dining Room. Updated Kitchen with Central Island. Breakfast Area Walk Out to Balcony. Primary Bedroom with Sitting Area has 4pc Ensuite & Walk-In Closet. Ground-Level Recreation Room or Family Room Area Walk Out to Backyard with 2pc Washroom and Access to Garage. Sugar Maple Woods Trail Near the Complex. Parks, Trails & Soccer Field Near By. All Amenities at Your Doorstep. Top Ranked Schools In John Fraser & Gonzaga District. Walking Distance To Castlebridge Elem School W/French Immersion Program, Steps to Thomas Middle School, Parks. Close to Community Centre, Erin Mills Centre, Shopping Mall, Hospital. Very Convenient Transits, Streetsville Go Train Station, Easy Acc to Hwy 401,403 & 407.
Freshly Painted Whole House, 3 New Toilets, All Inside Doors are Painted with New Hardware, New Faucets in Kitchen and 2nd Floor Washrooms, New Exhausted Fans in 3 Washrooms, Polished Hardwood Floors, New Window Blinds.
W9046348
Condo Townhouse, 3-Storey
1400-1599
8+1
3
4
1
Built-In
2
Owned
16-30
Central Air
Fin W/O
Y
Brick
N
Forced Air
N
Open
Y
PCC
586
Ew
None
Restrict
Shui Pong Property Management
01
Y
Bbqs Allowed
